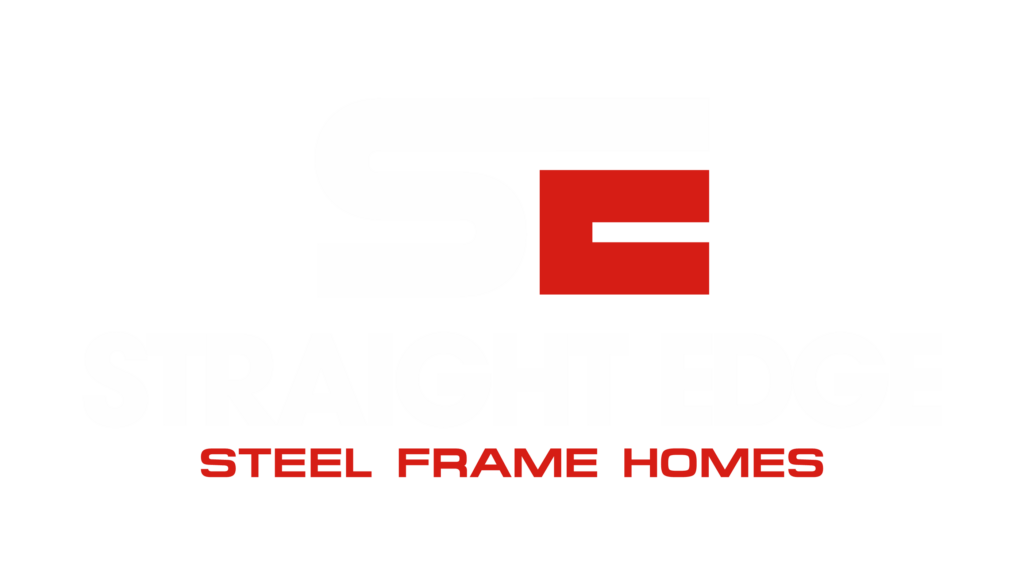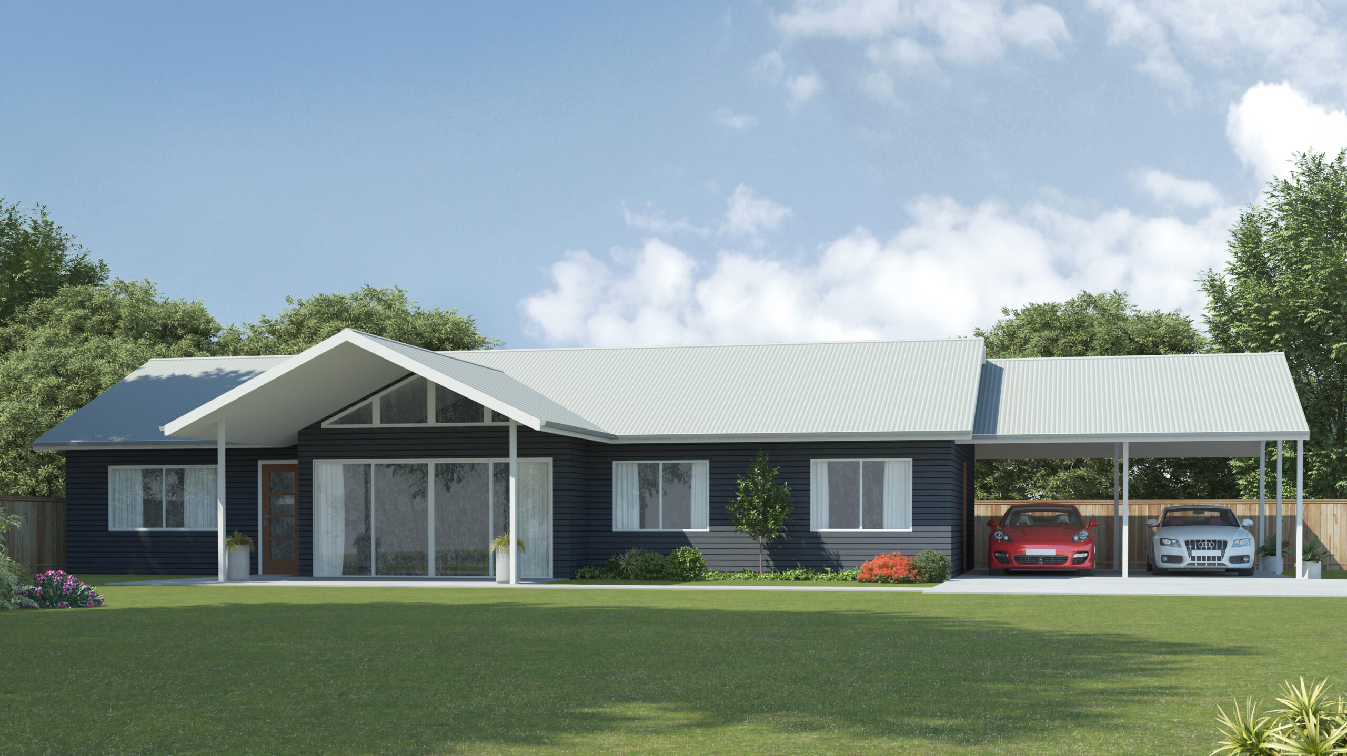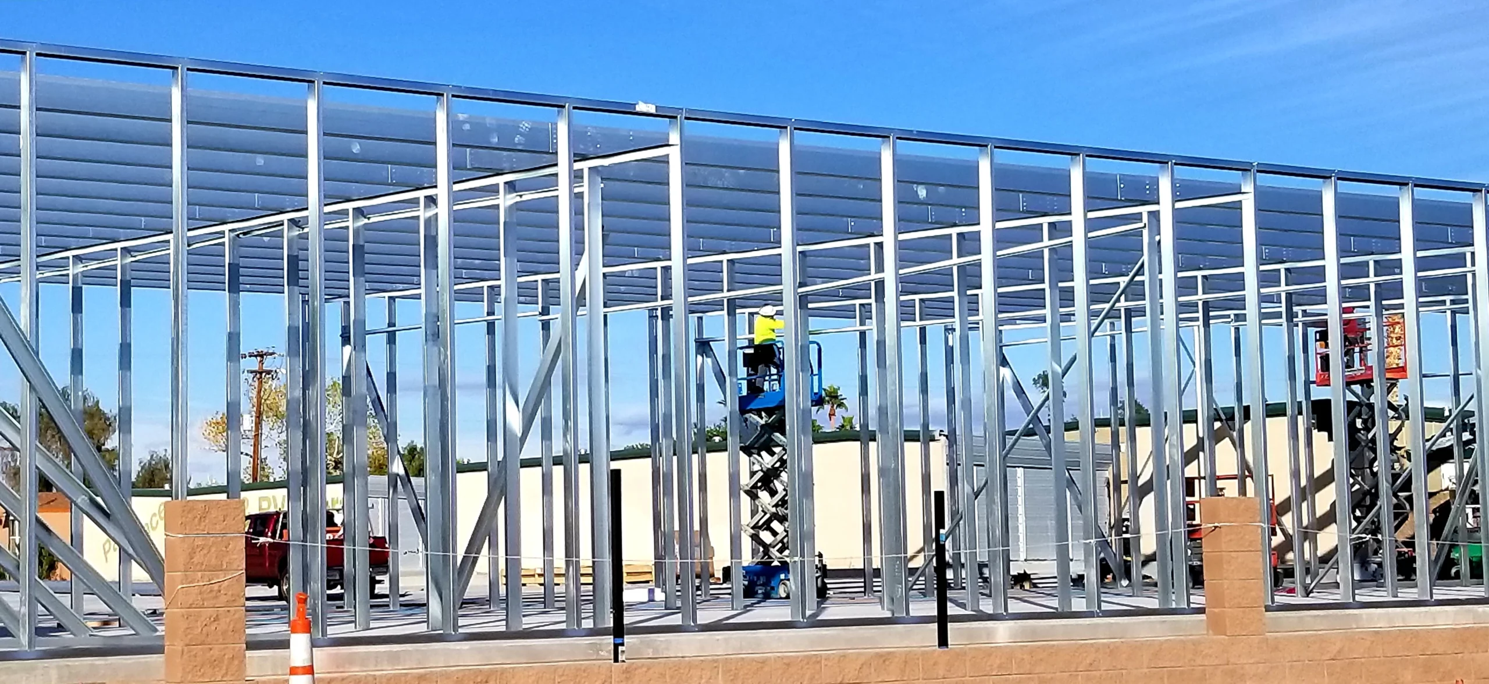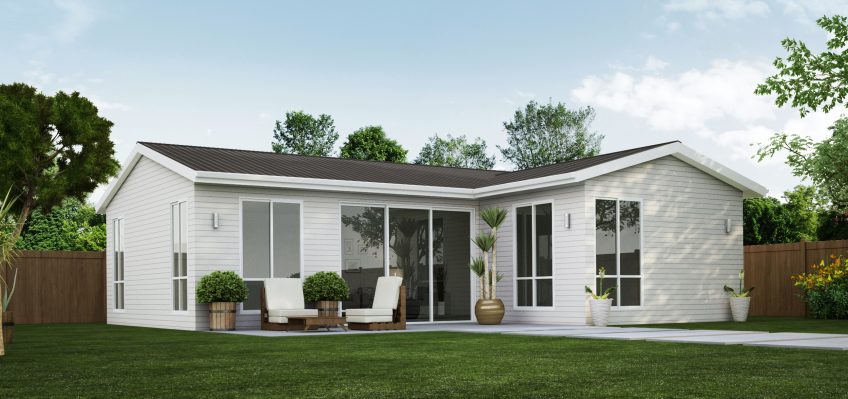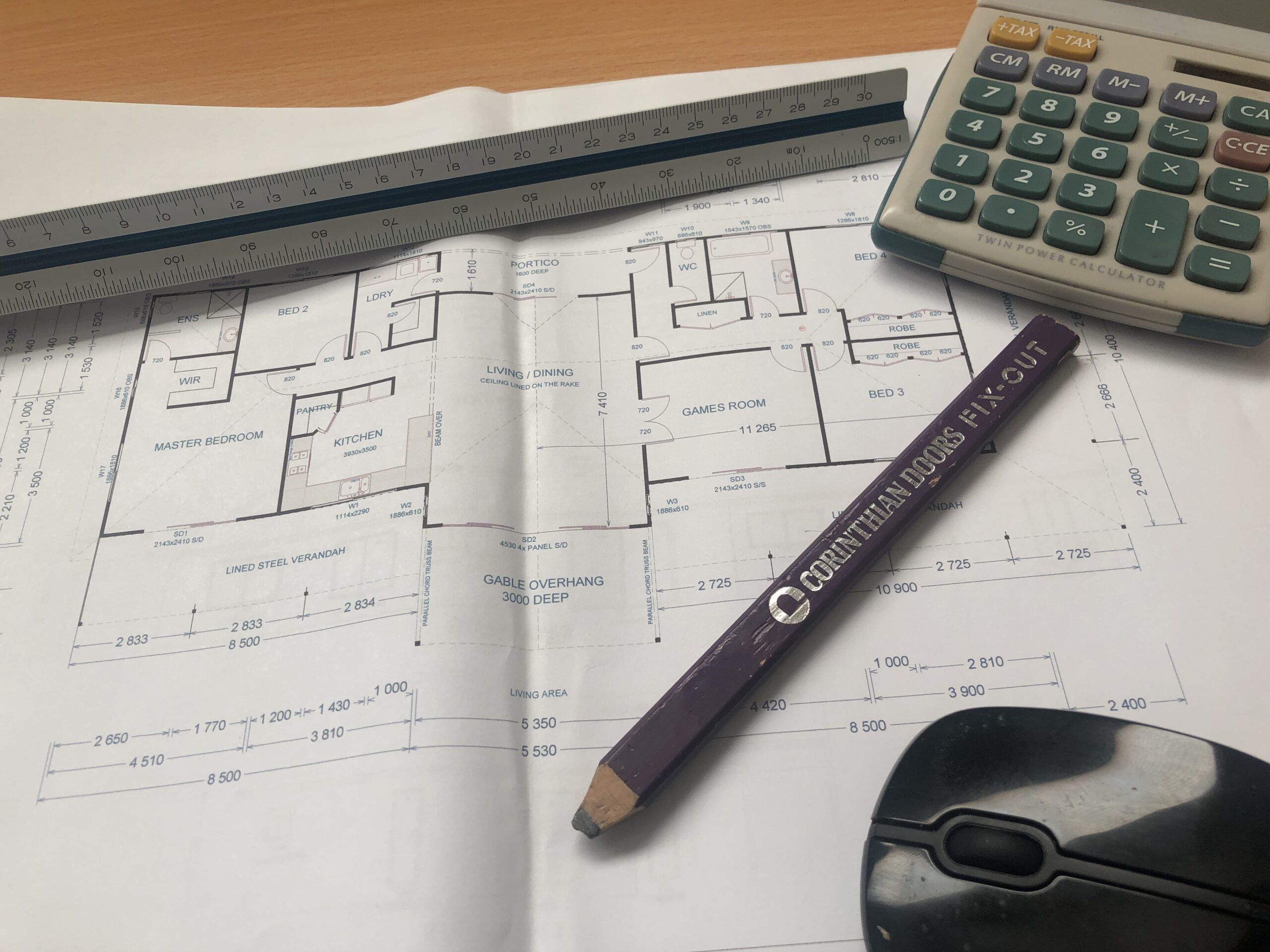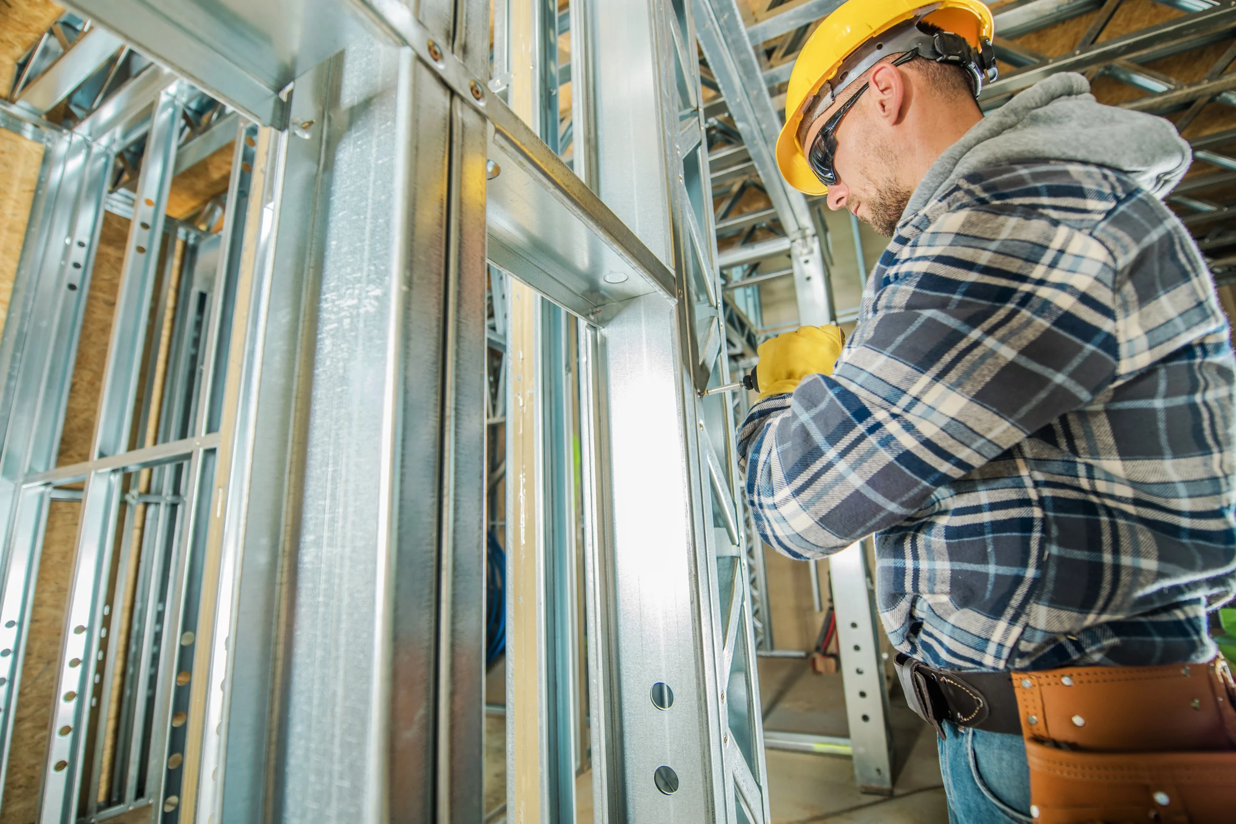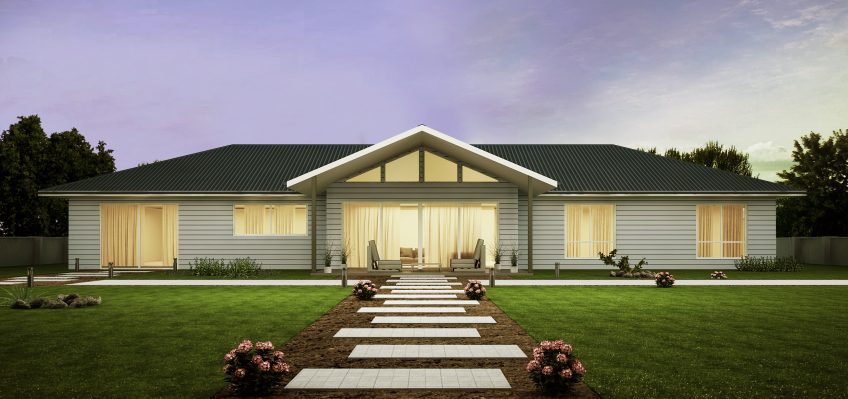Owner builders in Western Australia are snapping up budget-friendly steel-framed kit homes suitable for Perth’s suburbs or rural settings, including cyclonic areas.
Exclusive home designs
Straight Edge Steel Framed Homes’ DIY family home kits are exclusive designs priced to suit the average wage earner without sacrificing strength. The wholly WA owned company uses Truecore steel from Bluescope, which carries a 50-year warranty.
The kit’s designs are flexible and can be altered to suit a clients’ specific needs. Or a bespoke design can be drawn up in-house.
Straight Edge’s three most popular prefabricated family home kits are, The Gable (two-storey), The Entertainer, and The Getaway.
The Gable’s benefits
For family living and privacy in suburbia, you can’t go past the benefits of The Gable. The sleeping zone is on the upper level, while daily living is carried out at ground level.
Being ‘stacked’, the layout frees up more outdoor space for family recreation and can be fitted onto a narrow block.
It has three bedrooms, two bathrooms, ample undercover parking, and occupies less land than a single level home of the same dimensions.
The Gable comes in DIY kit form. However, as with all Straight Edge kits, it is recommended that owner builders consider using the services of the qualified, experienced registered builders and tradespeople who have worked with Straight Edge clients during the past 10 years.
The Gable is just one of Straight Edge Steel Frame Homes’ exclusive designs suitable for rural or metro settings.
The Entertainer’s charm
The Entertainer DIY kit has three bedrooms, two bathrooms and a two-car carport.
The kitchen and the open-plan living-dining area divide the children’s bedrooms from the master suite. Off the living area are front and rear alfresco spaces.
Looking at the floor plan, it’s easy to see how an extra room could be added. Prefabricated steel frames help speed up construction. This is modular style design at its flexible best.
The Getaway’s verandah
If you love a good old fashioned Aussie verandah, you’ll love The Getaway, another exclusive prefabricated beauty suitable for DIY from Straight Edge Steel Frame Homes.
This kit’s floor plan sets the master bedroom, wardrobe and ensuite bathroom at one end, separating it from children’s bedrooms with a laundry.
There is an extra toilet in the laundry, while the two children’s bedrooms have entry to their shared bathroom.
The open plan kitchen, living, dining and games area are spaced out in a galley running the full length of the house. Sliding doors link this living space to the 1800 millimetre deep front verandah. There’s a long three-metre-wide carport running the depth of the house. Step out of your car undercover and through the sliding door entry into the living room.
The Getaway kit is bright and airy, has a layout that promotes relaxed living, and would make an ideal modestly priced suburban or holiday home.
To find out more about these three homes, phone Straight Edge Steel Frame Homes director Scott Elsley on 0417 167 553. Previous clients say Scott’s friendly and highly skilled personalised service was the key to their successful builds. You can also visit the Straight Edge website
