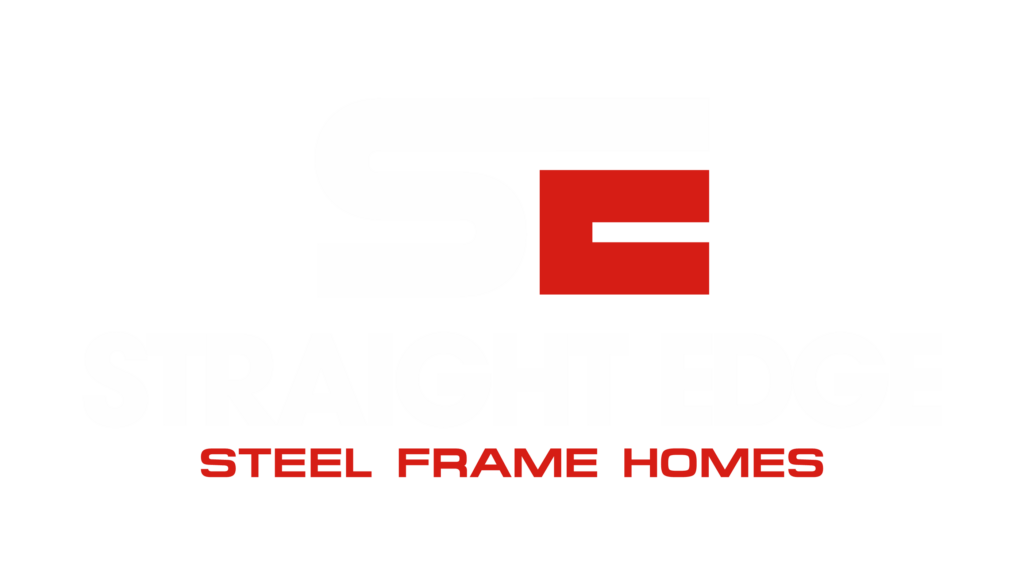LOW LINE CHALET
OWNER BUILDER PRICE 70sqm LIVING AREA $56,991 INCLUDING GST & DELIVERY
The Low Line Chalet is another of our plans designed to make use of the corner of your yard, and can be easily mirror imaged to suit a left or right hand configuration.
Like all of our Granny Flat plans, there is always the option to change the floorplan to a one bed dwelling and increase the living area.
LOW LINE CHALET INCLUSIONS:
- 90mm Enduroframe wall and roof frames using Bluescope Truecore steel with a 50 year material warranty.
- Metal roof and ceiling battens.
- Colorbond roof sheeting.
- Colorbond fascias and gutters
- Zinclume downpipes, pops and clips.
- Insulblue 6.5mm under roof insulation and thermal break.
- James Hardies Primeline Heritage Weatherboard or Colorbond external cladding (Yes you can mix and match)
- Insulblue 6.5mm underwall insulation creating a thermal and radiant barrier.
- Vaporstop Aluminium tape to fix and seal your insulation.
- Jasons Aluminium Windows and sliding doors with modern facefit sections.
- Flyscreens.
- External and internal corner moulds for an attractive, clean finish around your home.
- All required flashings and pressings.
Download the specification sheet for more details.
